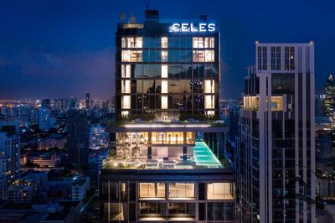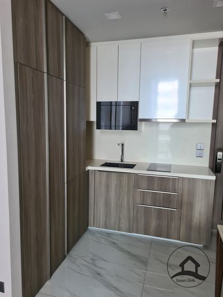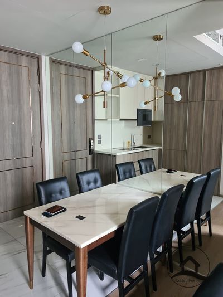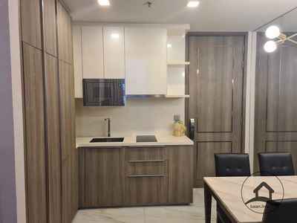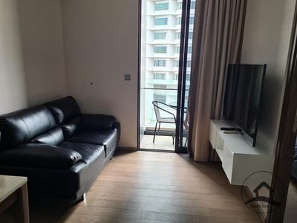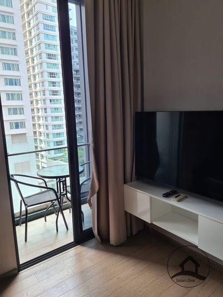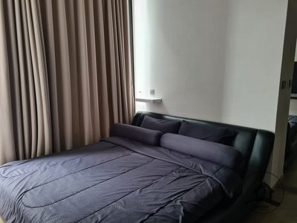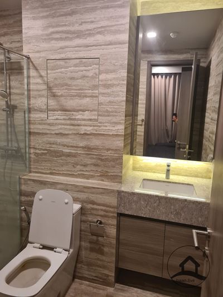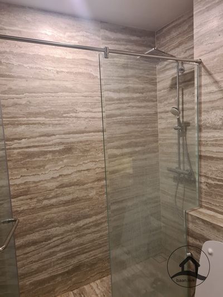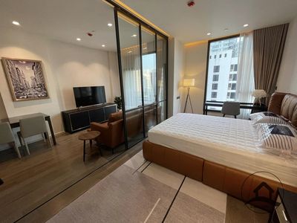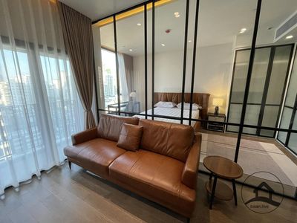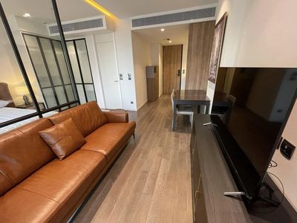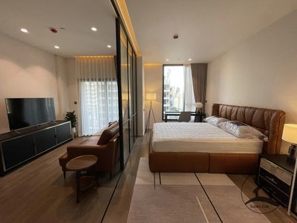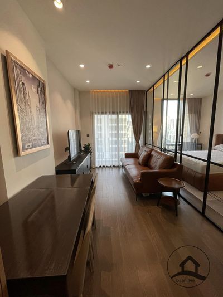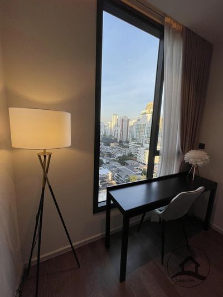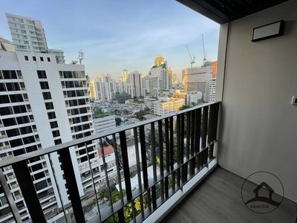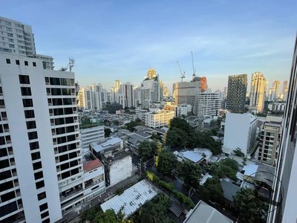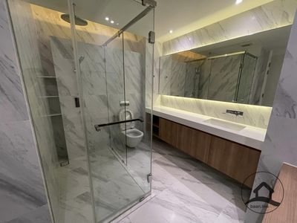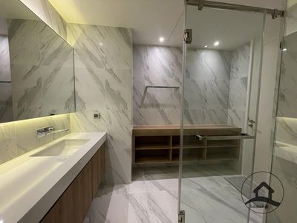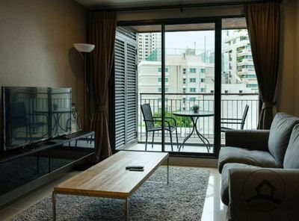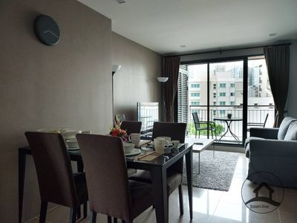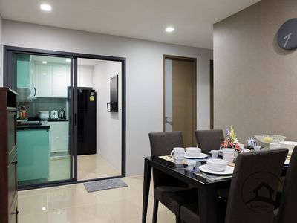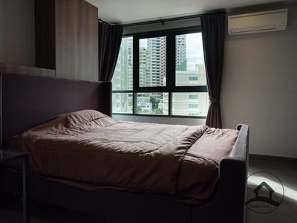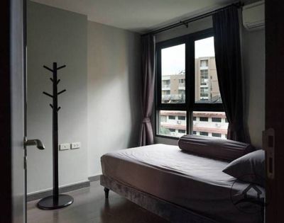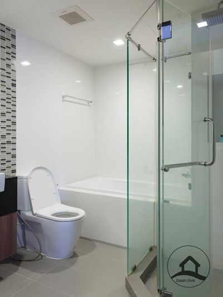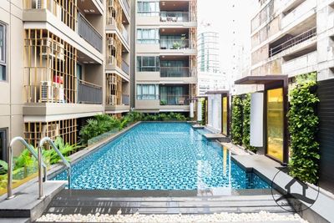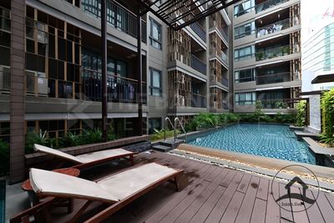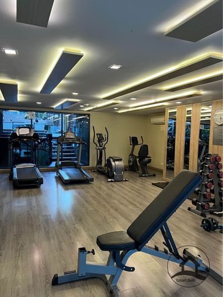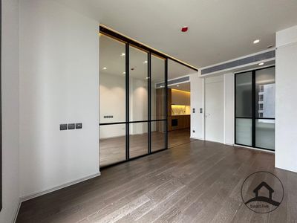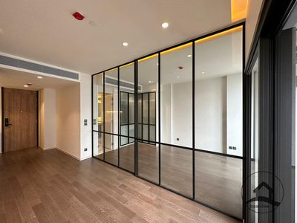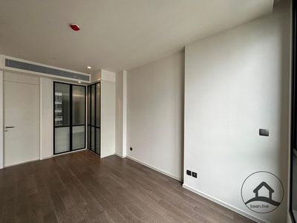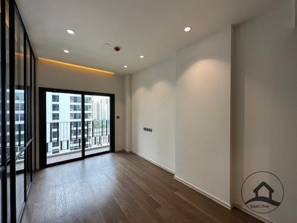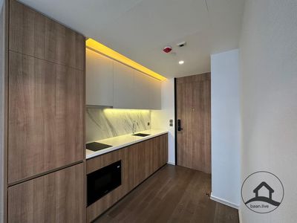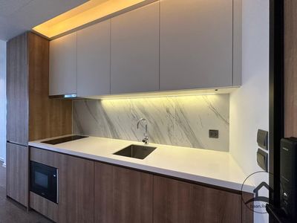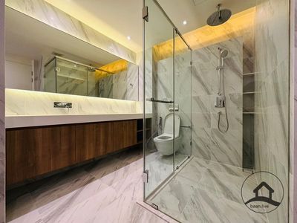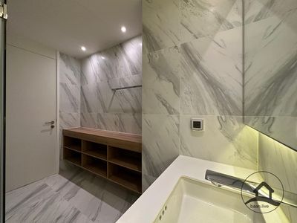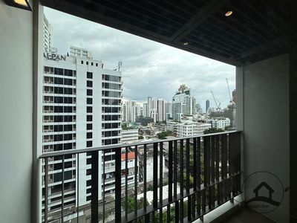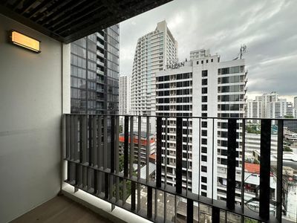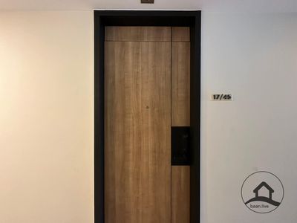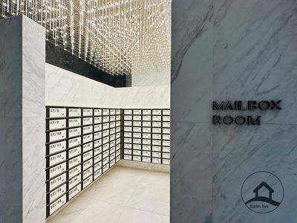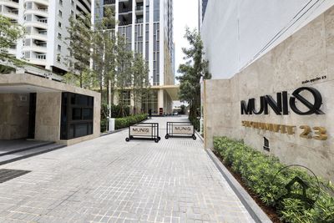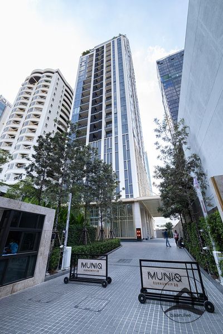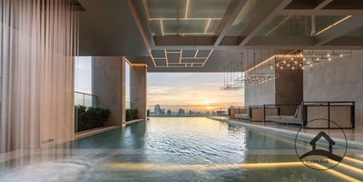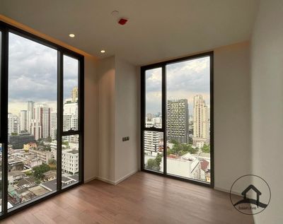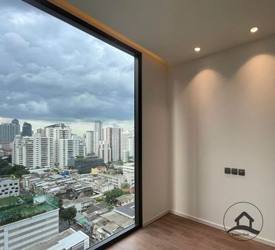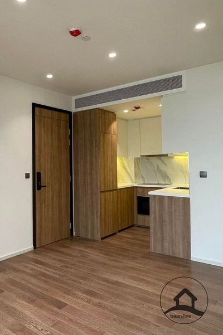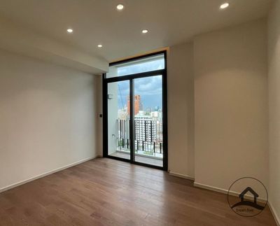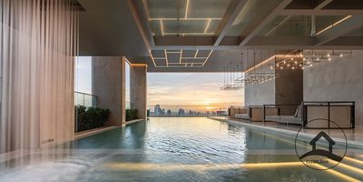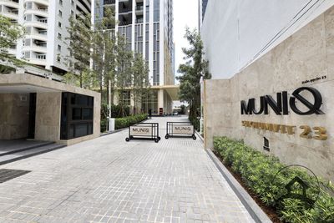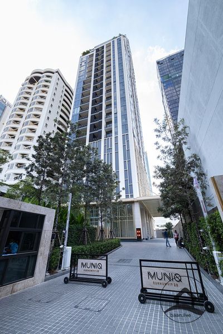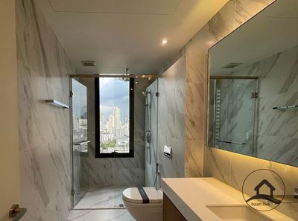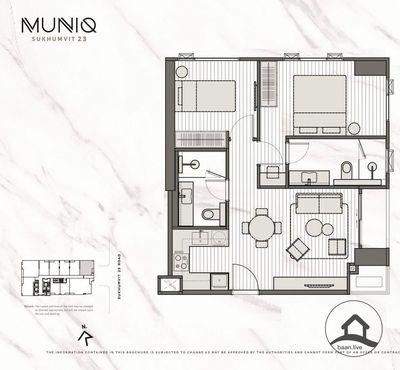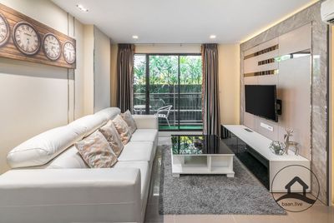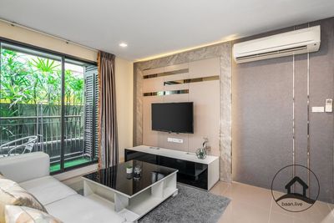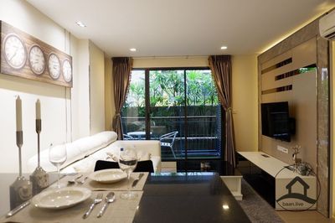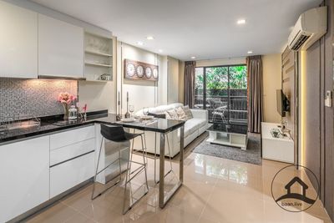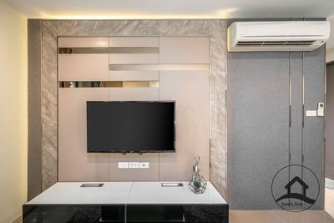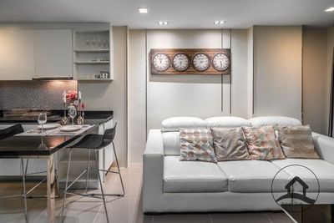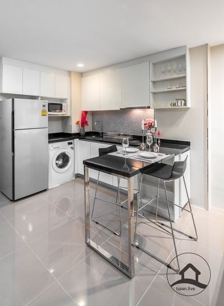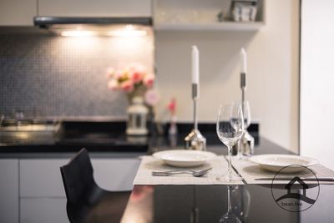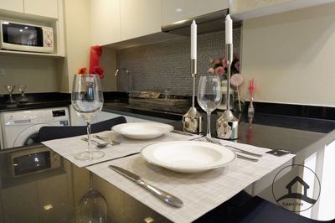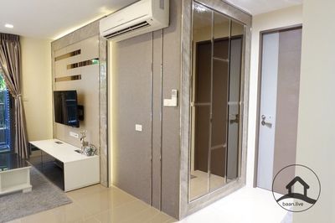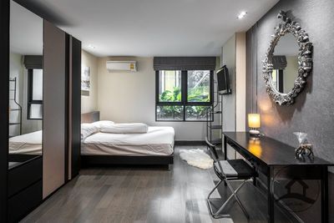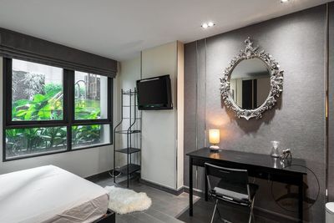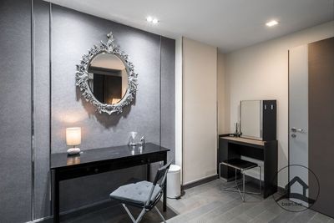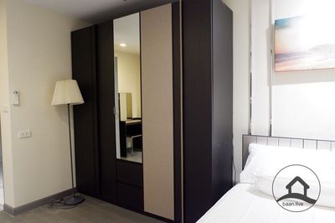Celes Asoke
| Project Name | Celes Asoke |
| Developer | Lucky Living |
| Zone | Asoke |
| Project Type | High Rise |
| Project Area | 1.1 rai |
| Available Parking | 82% |
| Total Units | 217 |
| Project Progress | 100% |
| Launch Year | 2020 |
Celes Asoke is a high rise condo, 1 building, 40 floors high, project area size A total of 217 residential units, with rooms to choose from: 1 Bedroom, 2 Bedrooms, 3 Bedrooms, starting sizes 34.7 - 138.92 sq m, and special room formats such as Crown Penthouse and Crown Duplex, expected to be completed in the 4th quarter. Year 2020 with a location that is a Center of Business, next to the main road and near Asoke intersection, one of the CBD areas of Thailand. It is also close to the Interchange BTS-MRT transportation system.
The building's appearance is designed in the style of "Timeless" which is intended to look simple. Not too striking It is a form of looking that can still be beautiful and luxurious for a long time even after many years have passed. The project also selects the country's leading architects to design the project, all 3 of whom have work in many Super Luxury projects
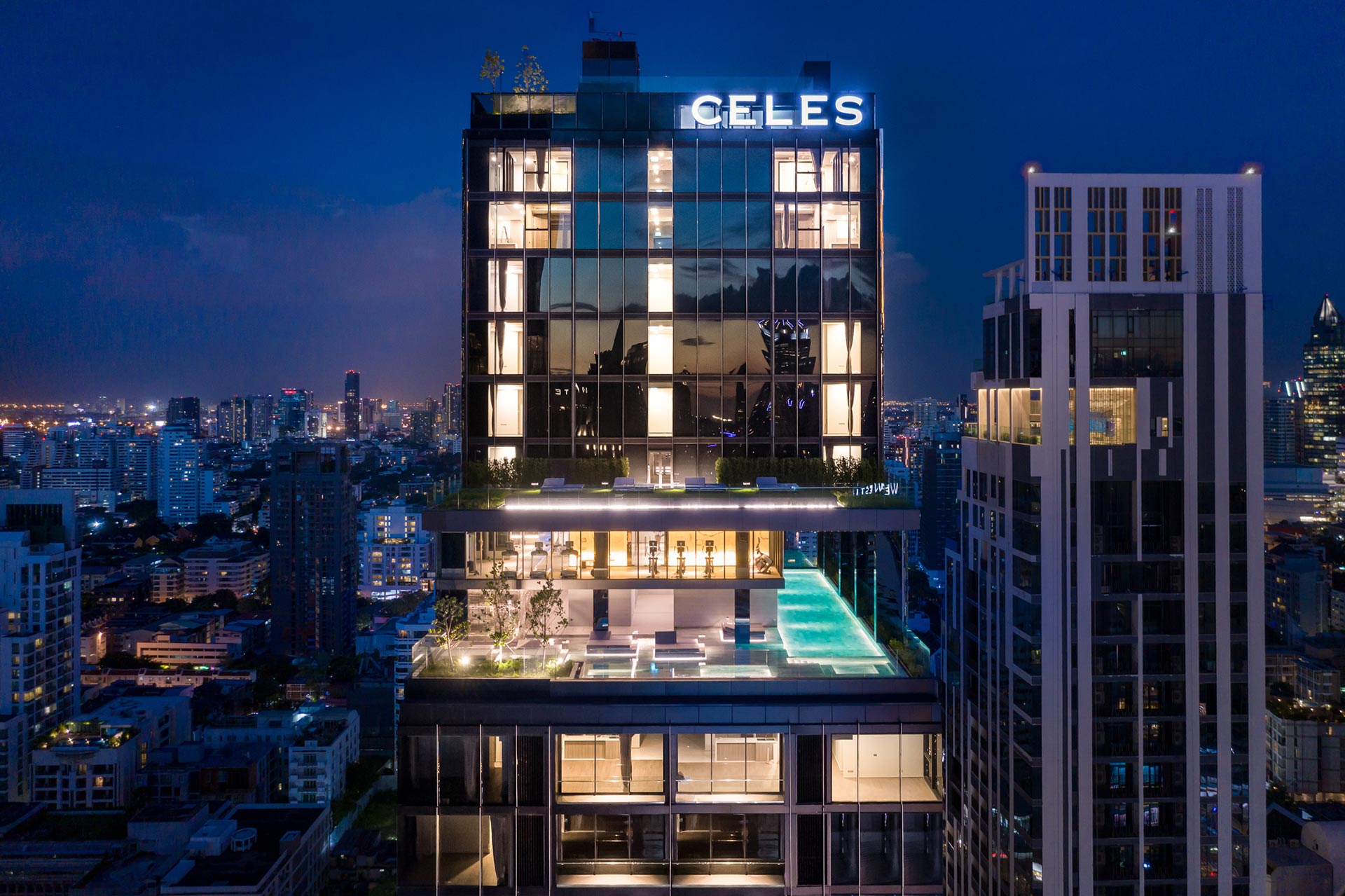

On the ground floor:
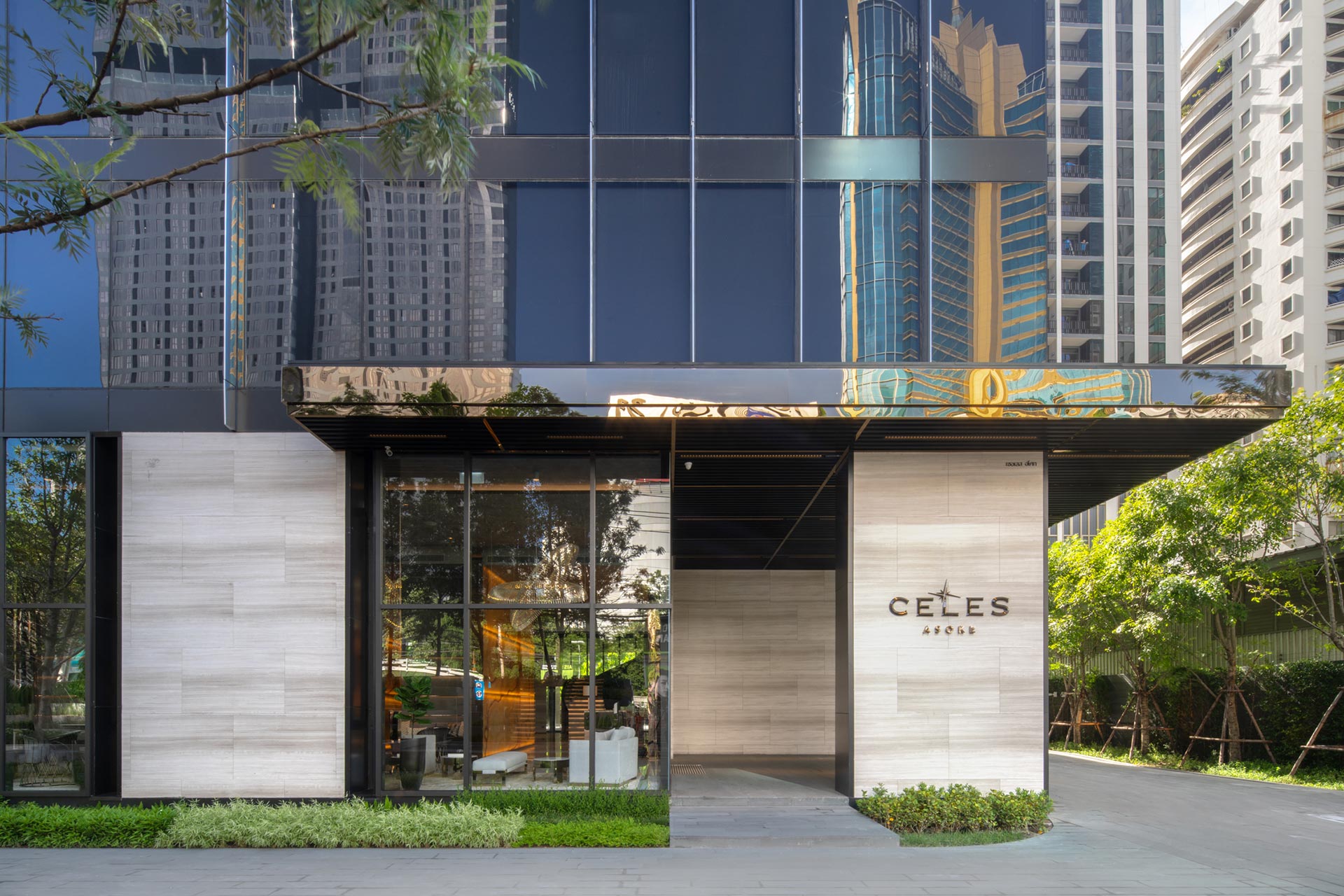


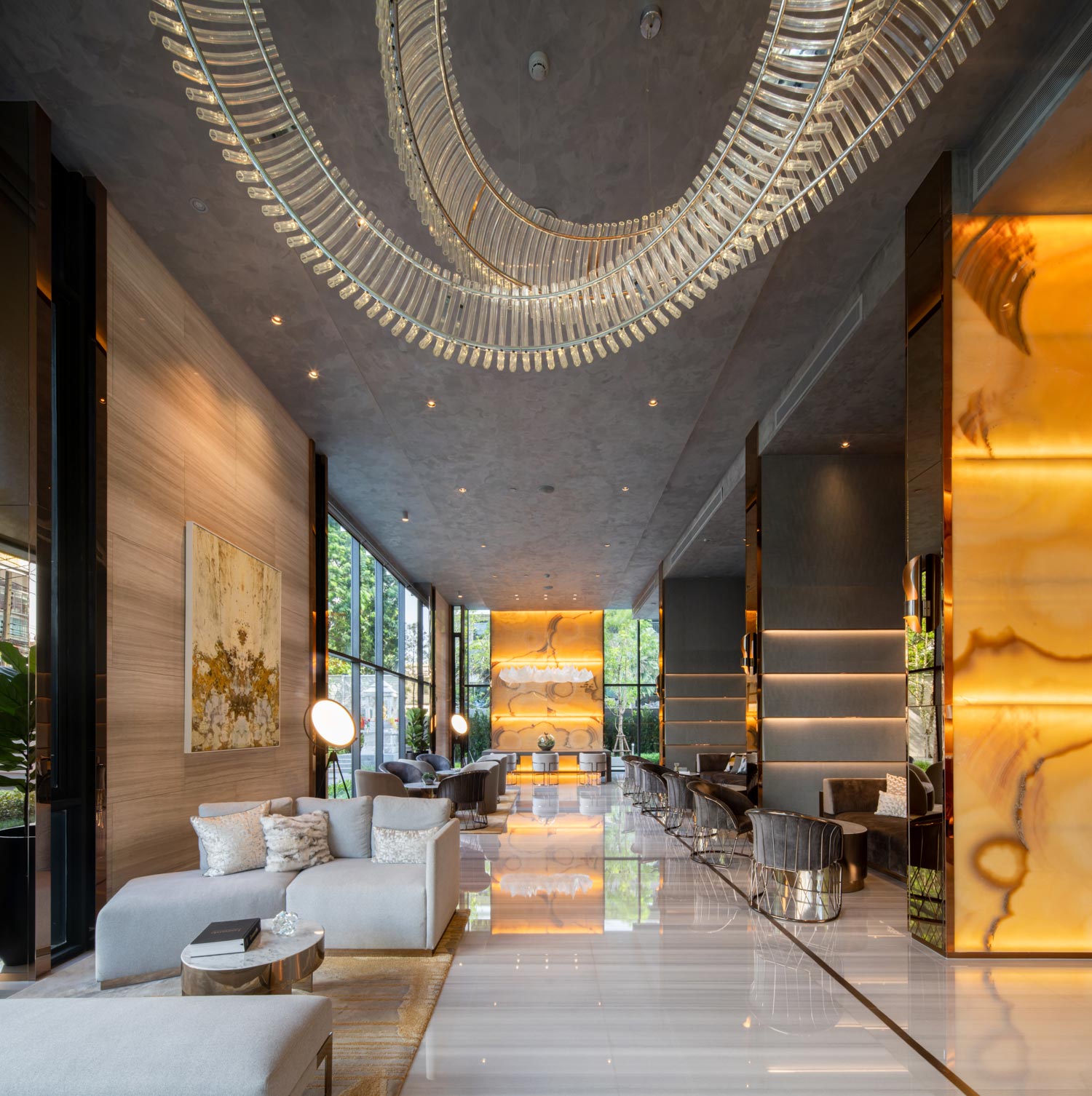
33rd Floor – The entire floor is designed as a Sky Water Club. A large body of water fills the entire floor. It consists of a 25 meter long swimming pool and a relaxation area designed to float amidst the water atmosphere such as 180 degree Panoramic Lap Pool, Reflective Shallow Pool, Sky Edge Social Jacuzzi, Jacuzzi Twin Beds, Personal Jacuzzi, Hydro Jet Seat, Floating Sky. Loungers and Pool Pavilions that allow for a full view of Asoke Road in front of the project. Another outstanding service is Wet Spa , separated for men and women, providing a new experience for relaxation every day with Experiential Shower & Water Jet Massage as well as Steam/Sauna to choose from according to your preferences and Personalized Service Room available on the floor. this
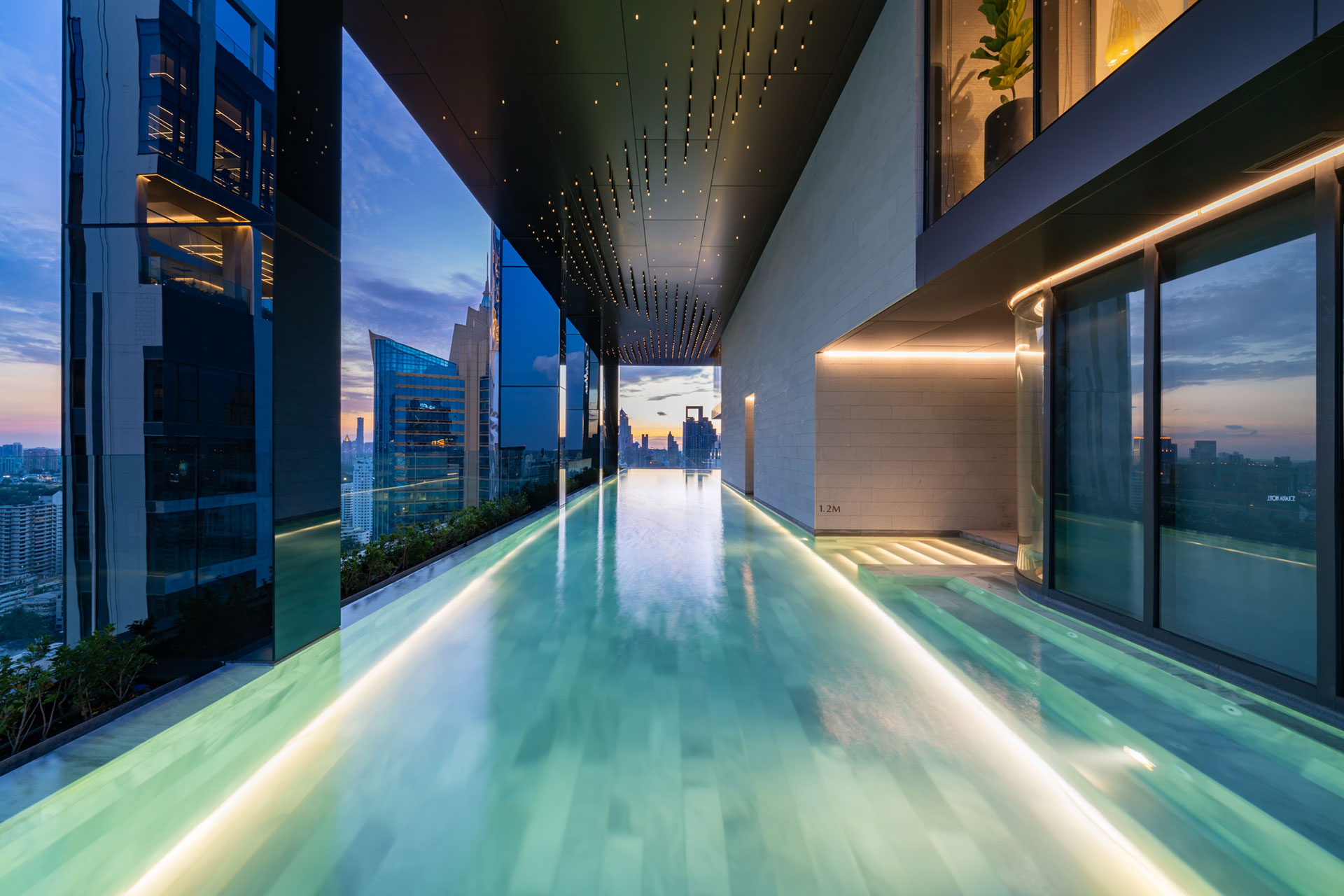
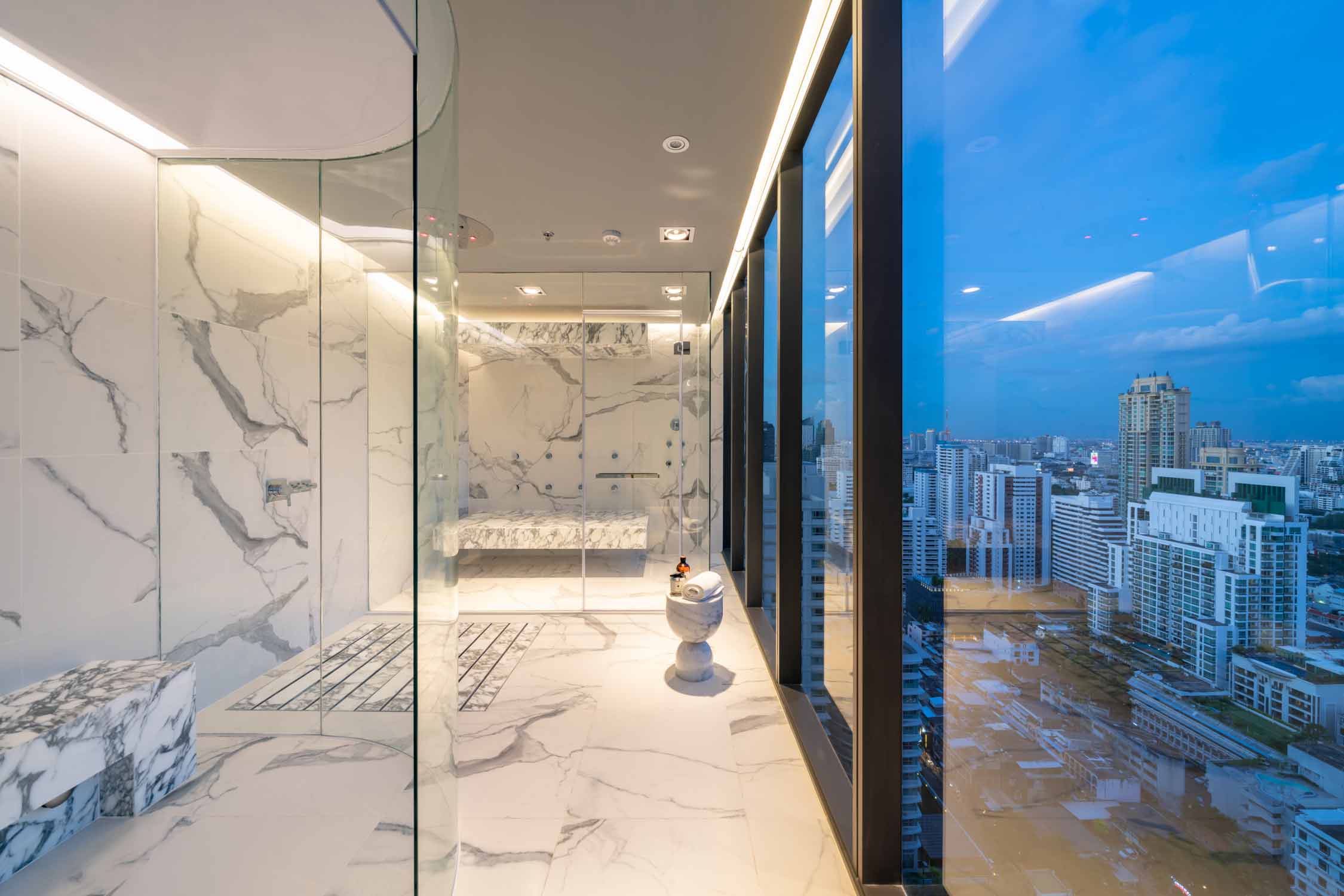
34th Floor - The whole floor is designed as a Fitness Club, providing all forms of exercise including Cardio & Spin, Weights, Boxing. What's unique is the Yoga Pod & Virtual Fitness . Just connect to Bluetooth to find the content. Exercise illustrations from applications or YouTube. The walls of the fitness room will change according to the needs of the user.
On this floor there is also the CELES Residential Club , which has a decorative design using only high quality materials and equipment, including furniture. and the floor and walls are honey onyx marble imported from Italy. Due to its translucent stone properties, it reflects the beauty of colors from lights within the space, creating a luxurious atmosphere. Special services in the common area on the 34th floor include Skyline Gallery, Reading Corner and Private Dinning & Meeting Room.
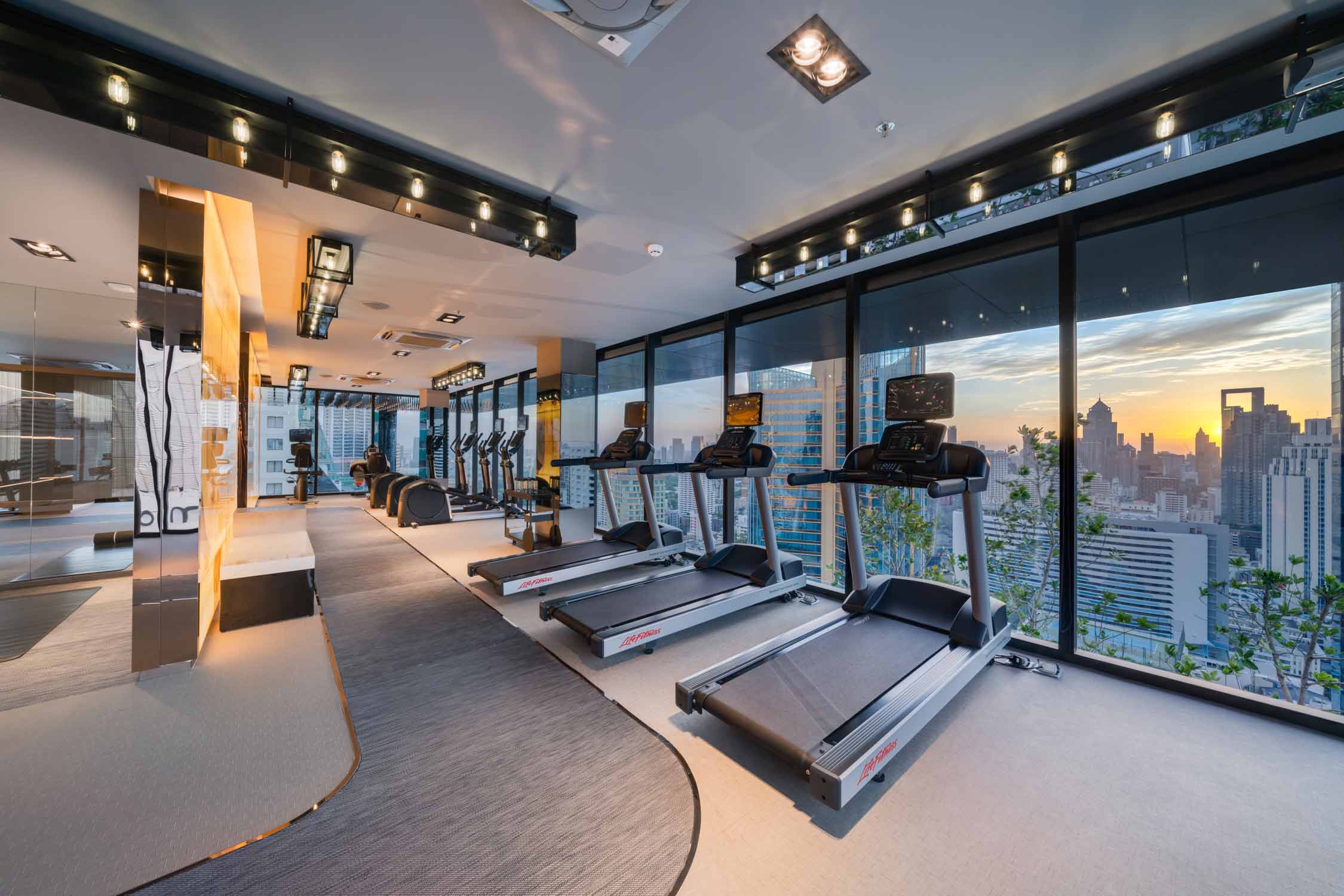
35th Floor – Outside the outdoor building, the design is The Celestial Terrace, using the area in front of the building as a lawn in a sky garden. Open the panoramic view of the city. Or at night you can come lie down and look at the stars, worthy of the name Celestial, very romantic.

Rooftop: This floor is above the 40th floor , called Alfresco Rooftop. The rooftop is designed in 2 levels . The first floor has a viewing point , Sky Dinning and Horizon BBQ , a barbecue counter and a dining table, prepared for holding small parties. Night time with family or close friends And the 2nd floor rooftop is decorated with loose furniture for relaxing. The elegant design is a Sky Lounge , offering a 360- degree panoramic view. All of this, CELES Asoke , has been designed to truly suit the lifestyle of city people who like to do activities on the skyline.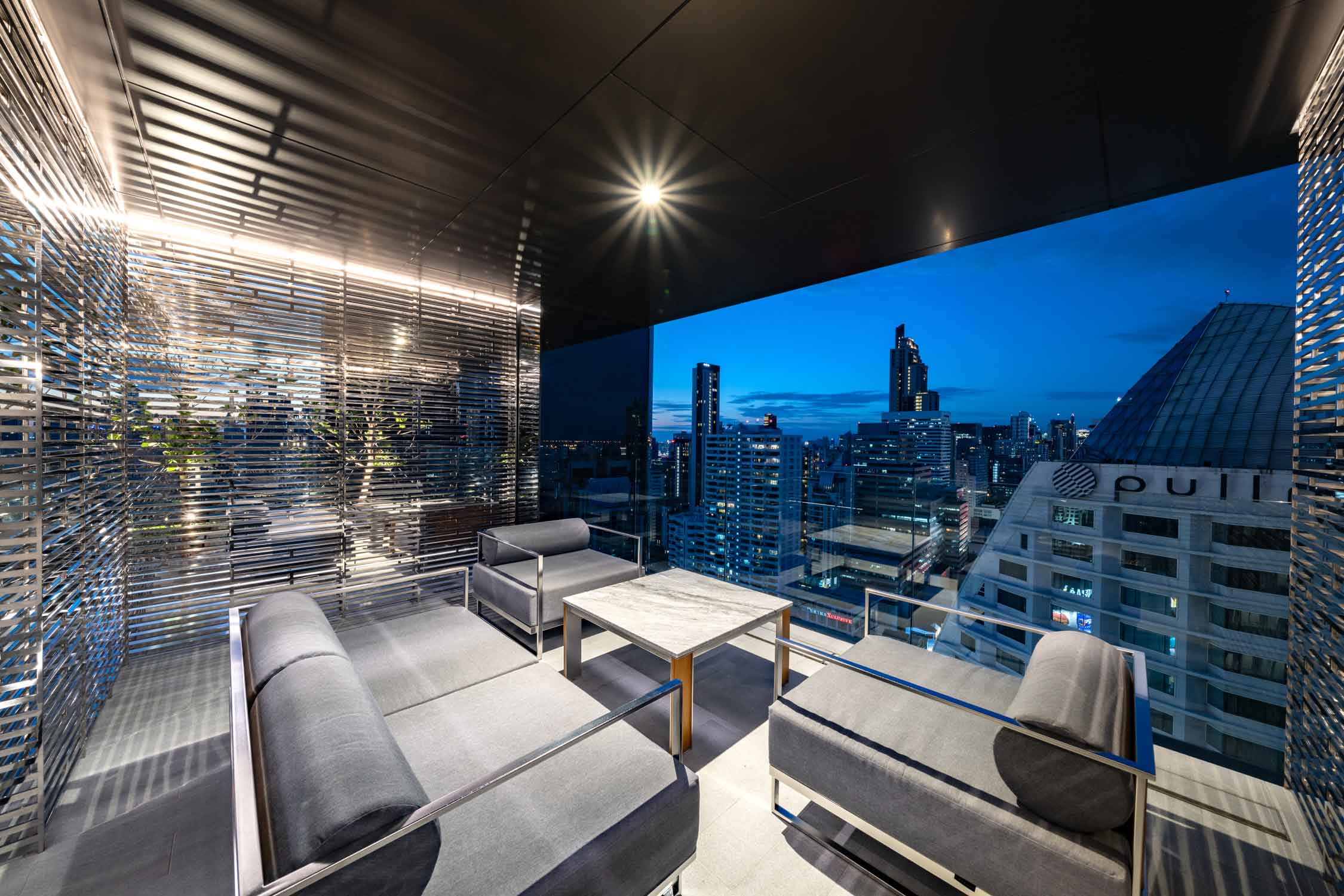
The location is next to the main road and near Asoke intersection. It is also close to the Interchange BTS-MRT transportation system on Asoke Montri Road. Consists of many office buildings such as Interchange21 Building , Exchange Tower, GMM Grammy, BB Tower, Sino Thai Tower , 253 Asoke Sermmit Tower. And many others are full. Also included in this area is Srinakharinwirot University which is a large university and many large 4-5 star hotels that accommodate foreigners both for work and tourism.
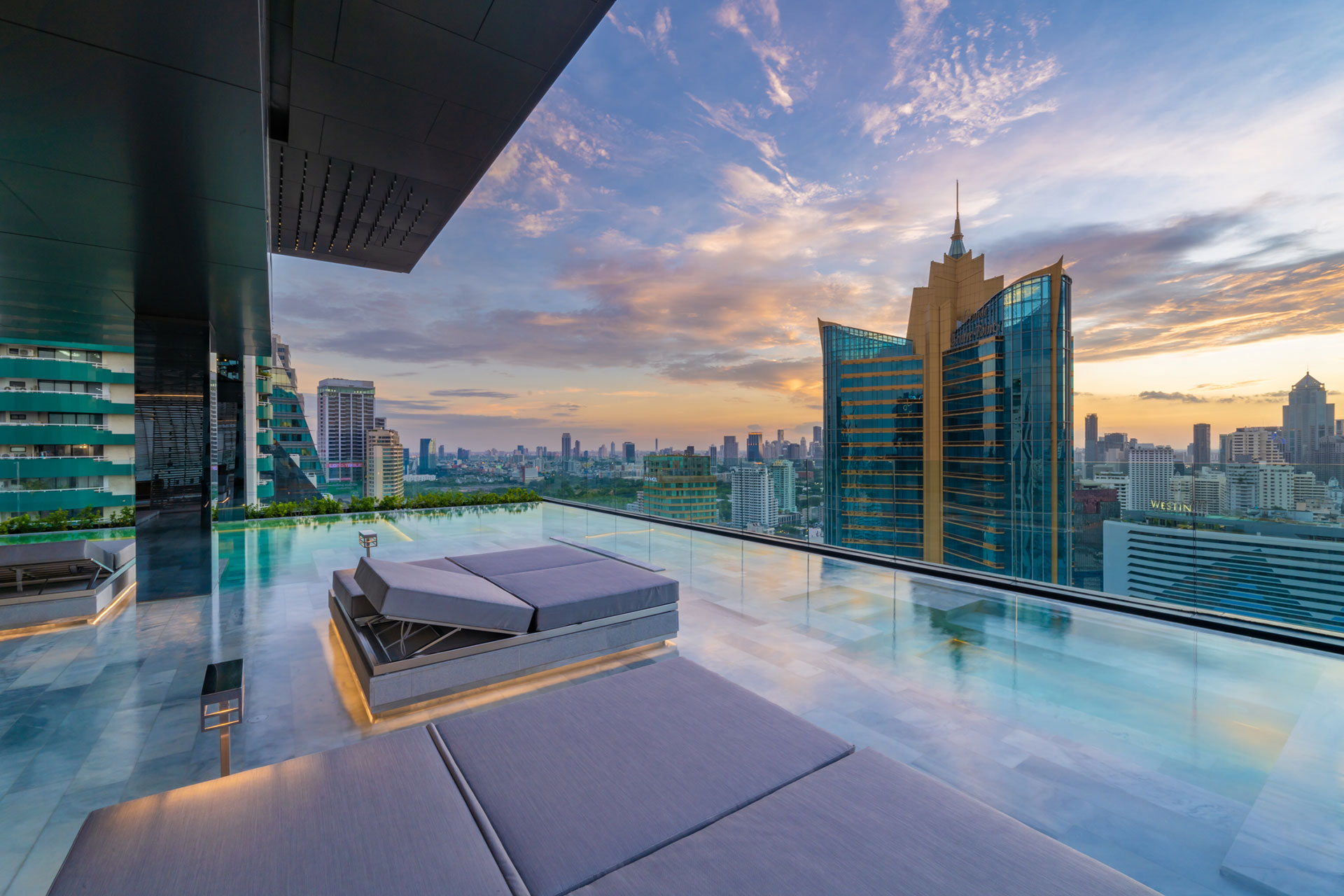
- Land approximately 1-1-20 rai
- High Rise Condo 40, 1st floor, building 217 units
- Automatic parking system on floors B1-B2 and floors 2-8
- Parking for approximately 177 cars, accounting for 82%.
Related Posts
 English
English Thai
Thai